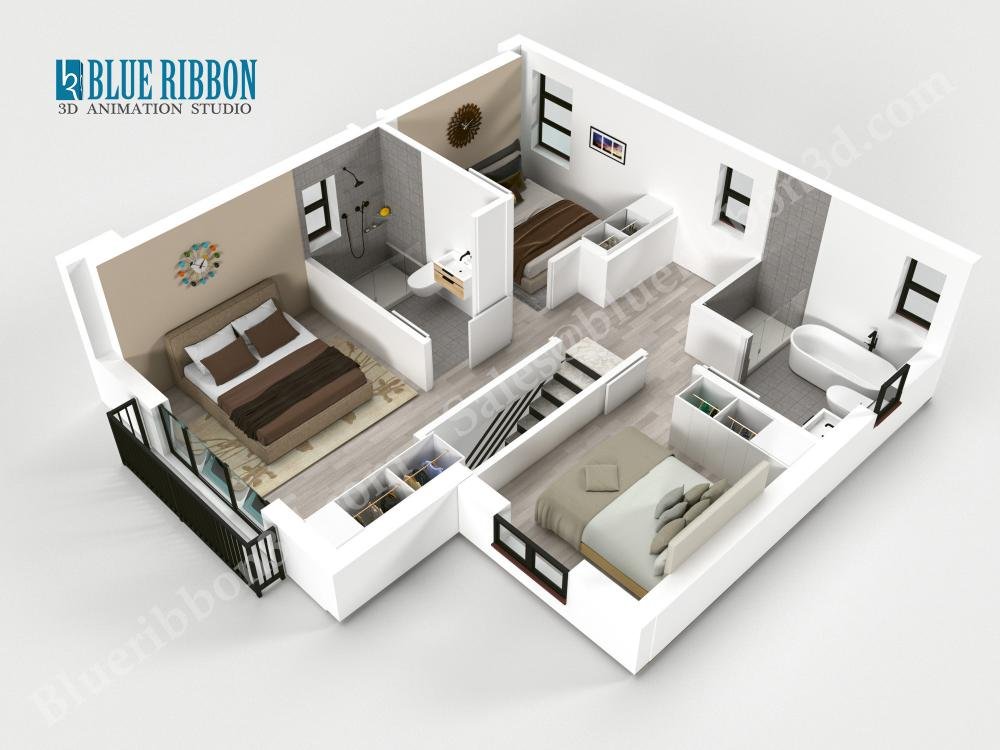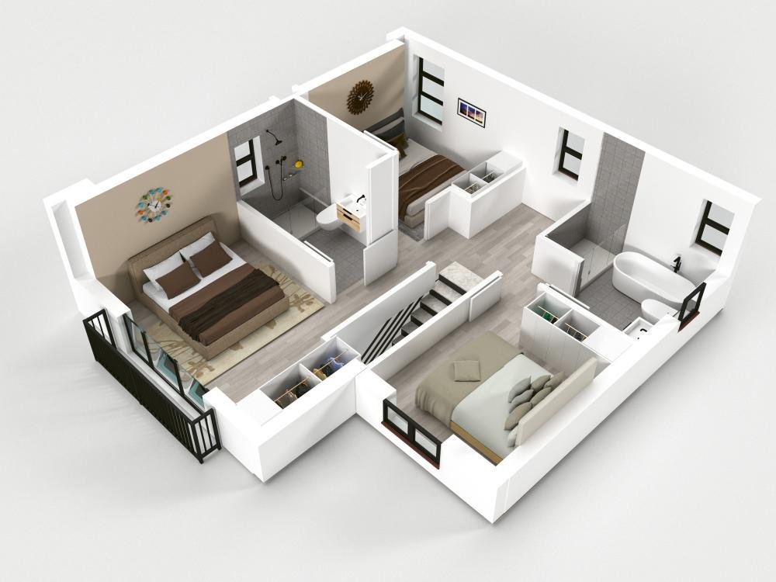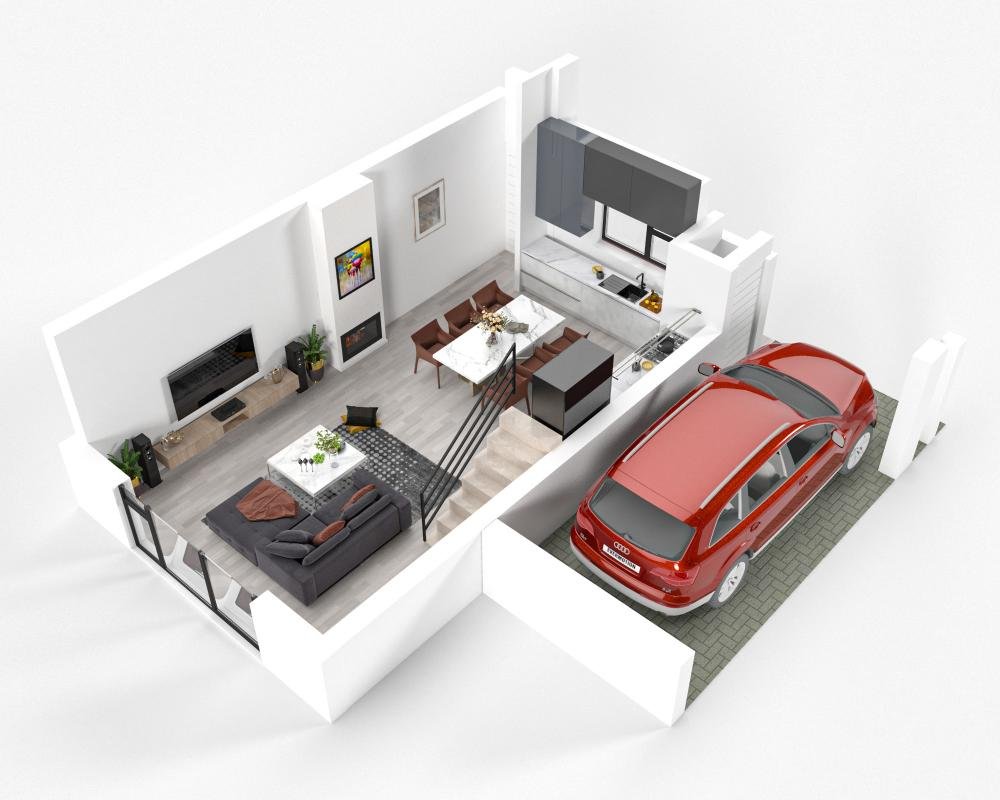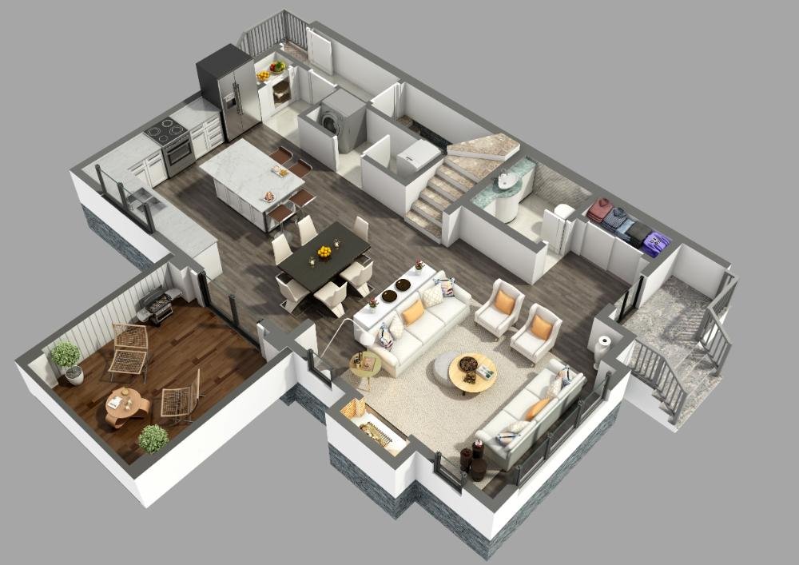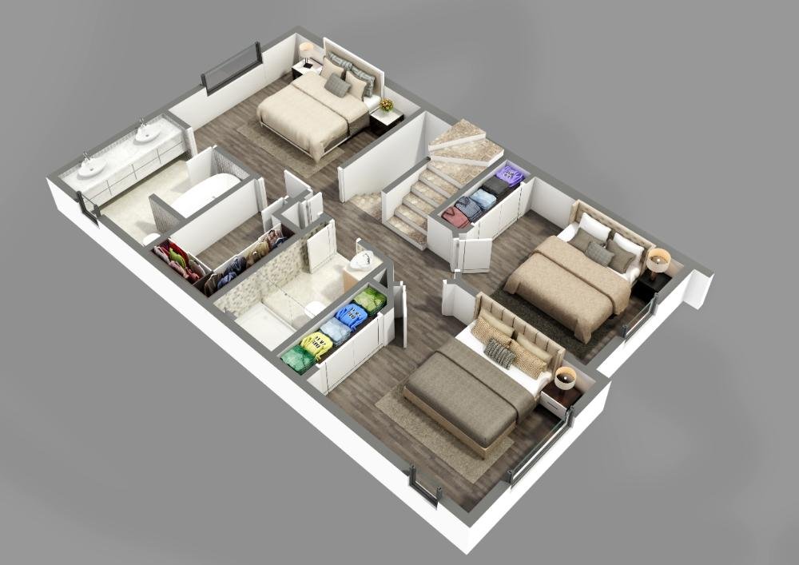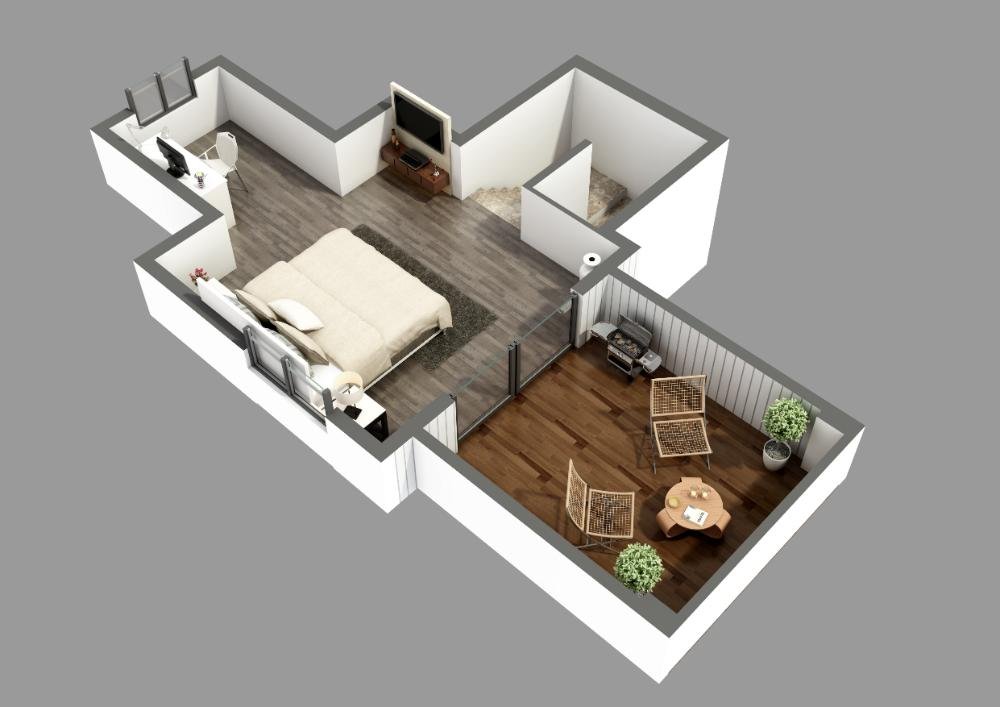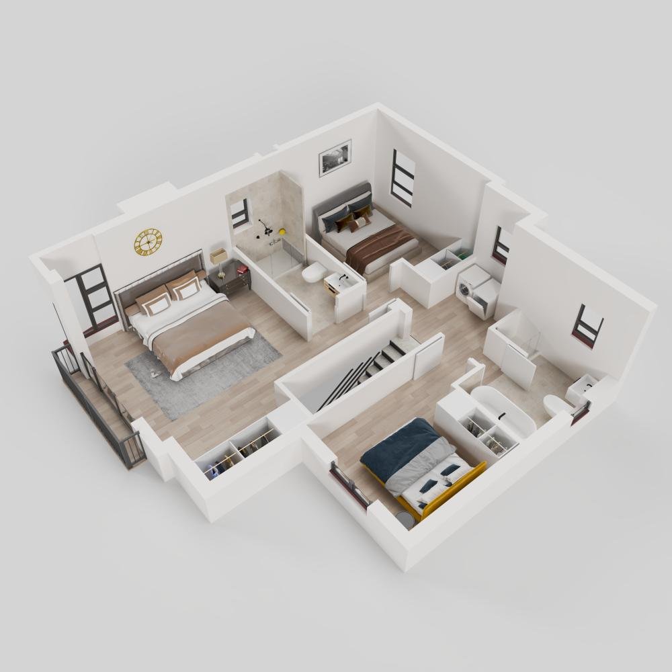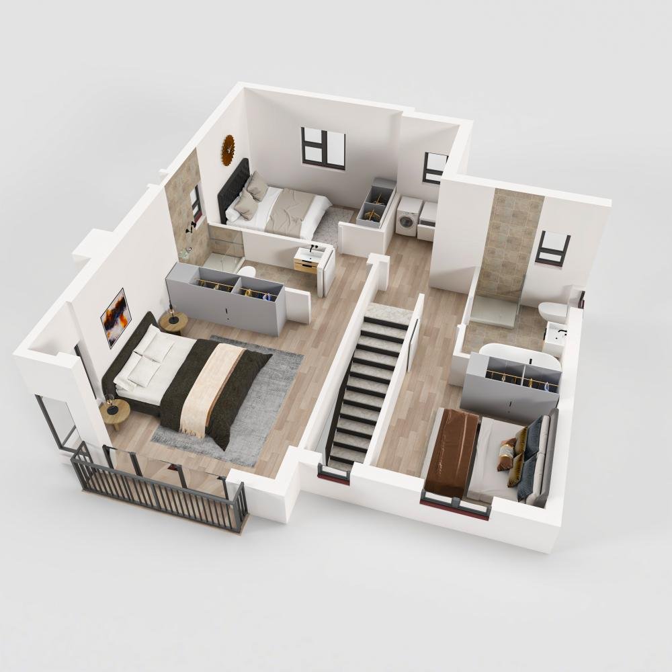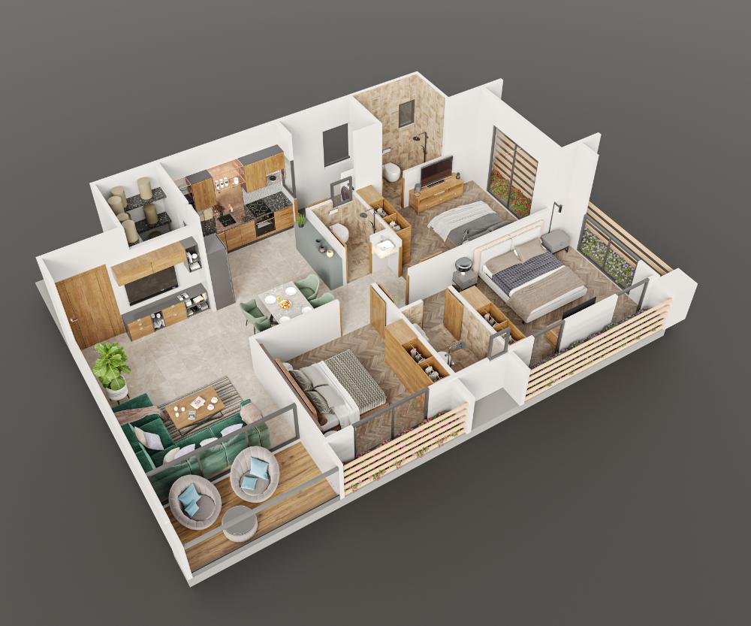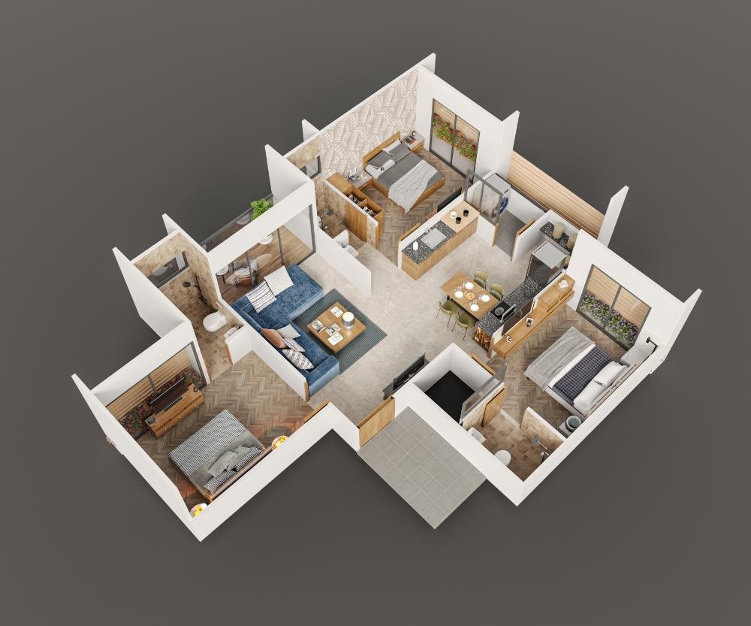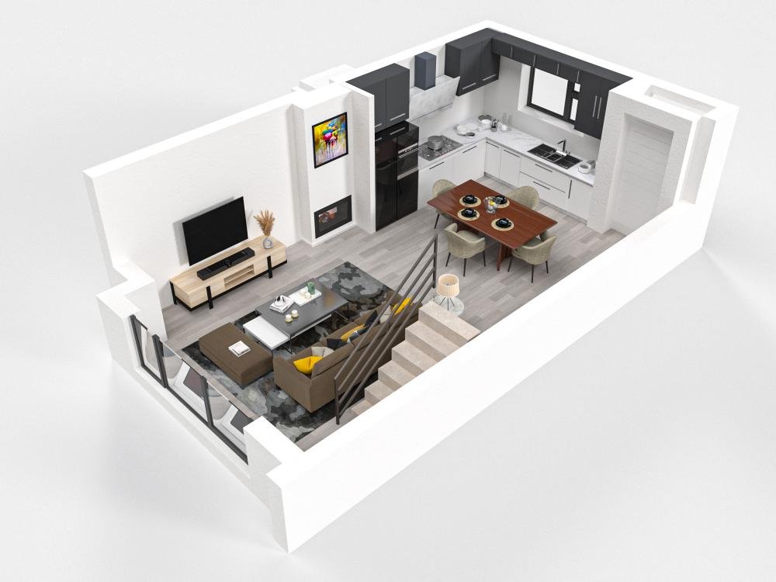Floor Plan

At Blue Ribbon 3D, we specialize in creating realistic and detailed 3D floor plan renderings that bring architectural layouts to life. Our 3D floor plans help clients visualize space distribution, furniture placement, and interior flow—turning simple blueprints into easy-to-understand visual representations.
Whether it’s a residential apartment, commercial complex, or office layout, our 3D floor plan services make it easier for architects, builders, and realtors to present their designs effectively to clients and investors.
Why Choose 3D Floor Plan Rendering?
- Get a clear, realistic overview of your property layout
- Visualize interiors, colors, and textures before construction
- Present architectural concepts to clients with clarity and impact
- Perfect for real estate listings, brochures, and presentations
- Save time and avoid confusion with easy-to-read visuals
Our 3D Floor Plan Services Include:
- Residential 3D Floor Plans: Visual layouts for homes, villas, and apartments
- Commercial 3D Floor Plans: Offices, malls, hotels, and industrial projects
- Custom Layout Design: Tailored to match your unique concept and branding
How We Work
Step 1
SHARE YOUR LAYOUT
Send us your 2D drawings or sketches to get started.
Step 2
WE DESIGN & DETAIL
Our team will convert your layouts into accurate, photorealistic 3D floor plans.
Step 3
REVIEW & DELIVERY
You get detailed, easy-to-understand visuals ready for presentations or marketing use.

